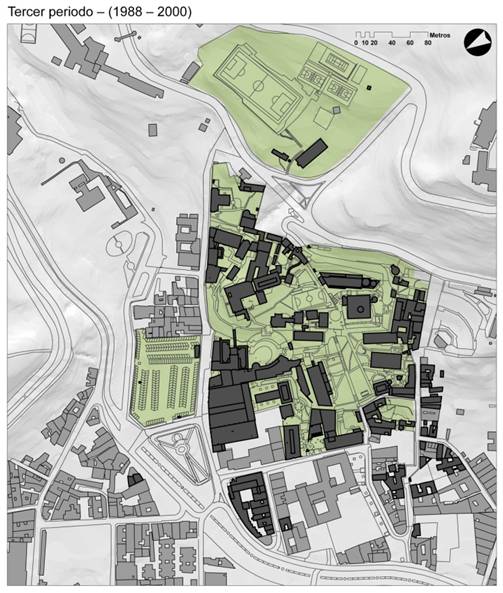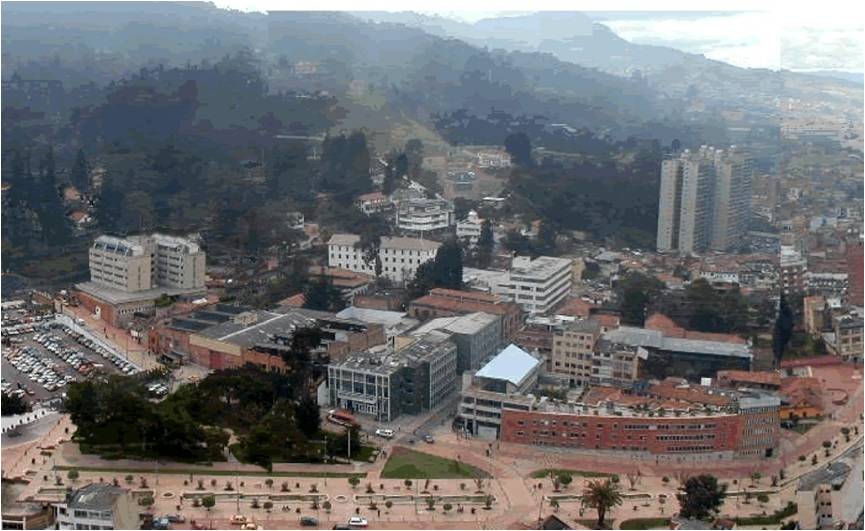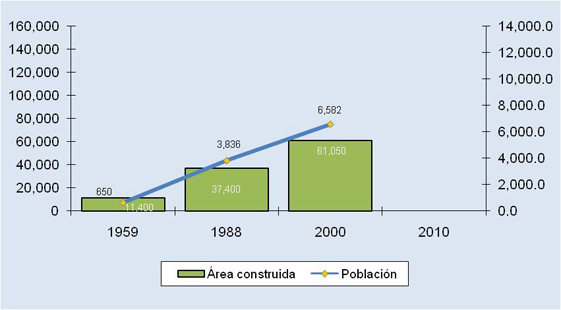|
Inicio / History /
Third Period |
|
Third period - the first Comprehensive Development Plan of the Campus (1988 - 2000)
|
CAMPUS MAP - THIRD PERIOD
|
Aerial photography taken in 1998
|
|

|

|
The beginning of the third period coincided with the Campus first development comprehensive plan consolidation; a plan formulated by the architects Daniel Bermúdez and Alfredo de Brigard in 1988. For this reason, the third period was ruled by the guidelines stated in this plan.
So, as the University followed the plan´s guidelines and had 6.582 students, it went on buying lands in the area and building several halls; among them the Lleras (Block LL) and the Aulas halls (Block Au), two iconic buildings of Los Andes that were conceived for the purpose of solving the University´s requirement for more lecture halls. From these, the Aulas Hall stands out for being the one that marked the end of this period in 1998 and additionally, for setting a significant precedent with regard to the Campus urban development as it was the first large building developed by the University outside its main territory. As a result, at the end of 1998, the Institution had managed to own a campus that had 23.52 acres of gross floor area and 566.493 sq.ft. of built area.
|
Built area vs population
|
Events
|
|

|
Lands: expansion towards lands where some cultural heritage buildings were.
Constructions: infrastructure’s equipment
Space: specialized space design for use. Individual management of it.
|
|



